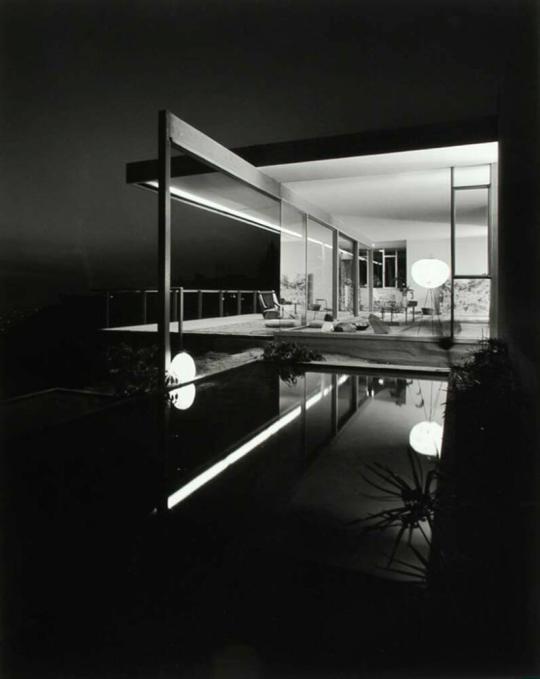Step into the bold, sunlit corridors of mid-century modernity, and you’ll find yourself face-to-face with Richard Neutra—a visionary whose radical approach to architectural layout and spatial composition redefined modern living. Neutra’s work isn’t merely about constructing buildings; it’s about orchestrating a symphony of space, light, and structure, where every surface, every line, and every volume sings a hymn to modernity.
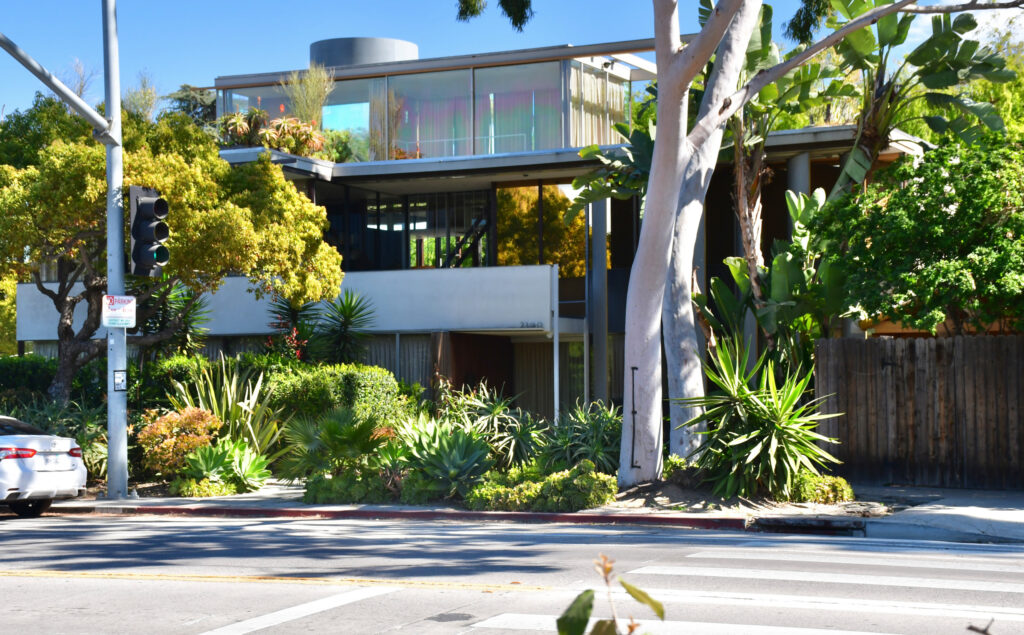
Born in Austria and transplanted to the bustling innovation of America, Neutra arrived on the scene at a time when traditional ornamentation was giving way to a celebration of minimalism and functionality. His designs broke free from the rigid confines of the past by reimagining how spaces were distributed, assembled, and experienced. In his projects, the layout isn’t an afterthought—it’s the very heartbeat of a structure, dictating how inhabitants move, interact, and live within the environment.
Neutra’s signature approach to volumetric assembling transformed the way architects thought about building forms. Rather than treating rooms as isolated boxes, he conceived them as fluid extensions of one another, where open floor plans merged seamlessly with carefully articulated spatial divisions. Consider the Lovell Health House, one of his most influential projects, where expansive glass walls dissolve the boundary between interior and exterior, inviting the natural landscape into the very fabric of the living space. The house’s sleek, horizontal lines and cantilevered volumes aren’t just aesthetic choices—they’re deliberate responses to the site’s topography and climate, a perfect dialogue between built form and natural light.
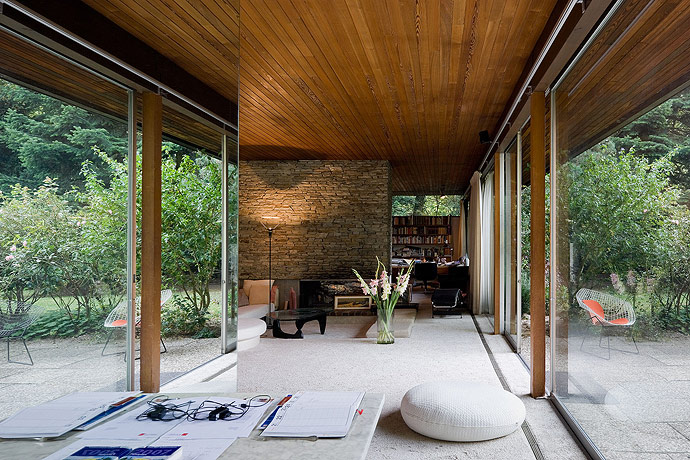
In Neutra’s architectural vocabulary, roofs play a critical role. His designs often feature flat or gently sloping roofs that not only defy the heavy, pitched forms of traditional architecture but also serve as integral elements of the overall spatial structure. These roofs, frequently composed of modern materials like steel and concrete, are designed to provide a subtle shelter that contrasts yet complements the vast expanses of glass and open space below. The interplay of shadows and light across these surfaces creates a dynamic visual rhythm, a constantly changing canvas that reflects the passage of time and the movement of the sun.
Beyond form and materiality, Neutra’s genius lay in his ability to integrate technology and construction techniques into his designs. His use of prefabricated elements, for instance, was revolutionary. By standardizing components and embracing modular construction, he not only expedited building processes but also ensured that each structure was imbued with a sense of precision and order. Every beam, column, and joint in a Neutra house is meticulously calculated, contributing to a cohesive spatial structure that balances strength with elegance.
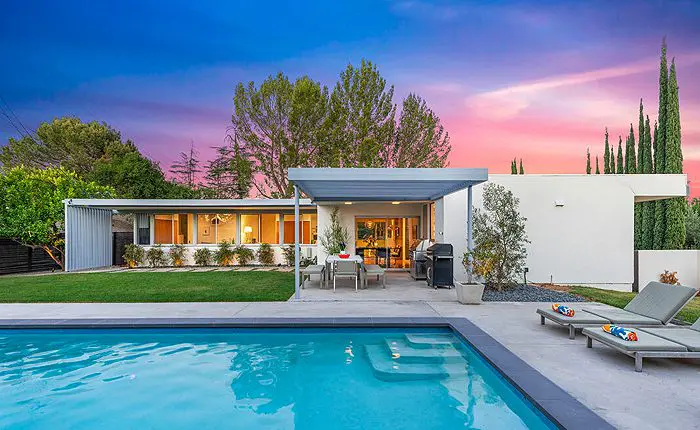
The distribution of space in his buildings is another cornerstone of his legacy. Neutra believed that every room, corridor, and transitional space should contribute to the overall flow of the building. His masterful handling of circulation zones—areas that guide movement without overwhelming the senses—creates an environment where functionality and aesthetic pleasure coalesce. It’s this thoughtful distribution that makes a Neutra design feel both expansive and intimate, a rare quality that continues to influence architects today.
Neutra’s use of glass is perhaps his most celebrated signature element. In his work, glass isn’t just a material; it’s a medium of transparency and connection. Expansive glass walls not only flood interiors with natural light but also serve as a visual bridge to the outdoors. This integration of nature within the architectural envelope was a radical departure from previous styles and laid the groundwork for what we now consider essential in sustainable design. His projects invite an ongoing dialogue between the built environment and the natural world, ensuring that every surface, every window, is a portal to the surrounding landscape.
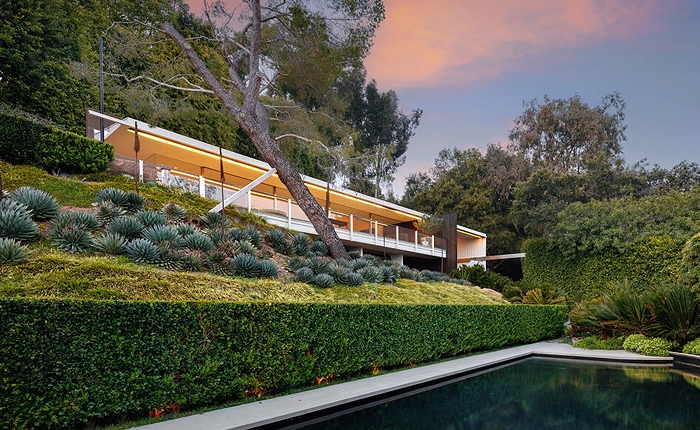
Yet, it is not solely the technical aspects of Neutra’s work that define his legacy. His designs exude a palpable sense of optimism—a belief that architecture could uplift and transform lives. In a post-war world hungry for progress and renewal, Neutra’s buildings were beacons of a new way of living. They embodied a spirit of innovation and a commitment to creating spaces that were as functional as they were inspirational.
Today, Richard Neutra remains a towering figure in the realm of modern architecture. His pioneering work—characterized by its meticulous attention to layout, spatial distribution, and volumetric innovation—continues to serve as a roadmap for architects seeking to merge aesthetics with practicality. Neutra’s buildings remind us that architecture is more than the sum of its parts; it’s an art form that shapes our experience of the world.
Step into any Neutra-designed space, and you’re not just entering a building—you’re immersing yourself in a philosophy of modern living, where every detail is engineered to elevate the human spirit. Welcome to the legacy of Richard Neutra, a true pioneer whose work continues to redefine what it means to live in harmony with both our surroundings and ourselves.
